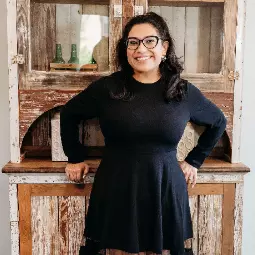For more information regarding the value of a property, please contact us for a free consultation.
588 Poe Pkwy Castroville, TX 78009
Want to know what your home might be worth? Contact us for a FREE valuation!

Our team is ready to help you sell your home for the highest possible price ASAP
Key Details
Property Type Single Family Home
Sub Type Single Residential
Listing Status Sold
Purchase Type For Sale
Square Footage 3,600 sqft
Price per Sqft $213
Subdivision Potranco Oaks
MLS Listing ID 1853489
Sold Date 06/20/25
Style One Story
Bedrooms 4
Full Baths 3
Half Baths 1
Construction Status New
HOA Fees $12/ann
Year Built 2025
Tax Year 2025
Lot Size 0.410 Acres
Property Sub-Type Single Residential
Property Description
Welcome to this stunning, single-story masterpiece offering 4 spacious bedrooms plus a dedicated study, and 3 luxurious baths! From the moment you step through the dramatic foyer with its massive openings and tray ceilings, you'll be captivated by the elegance and flow of this beautiful home. The formal living and dining rooms invite you in, seamlessly leading to the family room with its soaring ceilings, intricate tray details, and eye-catching cross beams. Light pours in through large plate-glass windows and transom windows that frame the view of your expansive, covered patio-perfect for entertaining or unwinding in style. The chef-inspired kitchen is a dream come true, featuring a massive eat-in designer island, abundant cabinet storage, and a huge walk-in pantry. Whether cooking a gourmet meal or enjoying a casual breakfast, this space has everything you need. With a 3-car side-entry garage and a spacious covered patio, this home is truly the perfect blend of luxury, functionality, and style. Don't miss out on this incredible opportunity to own a piece of paradise!
Location
State TX
County Medina
Area 0101
Rooms
Master Bathroom Main Level 17X9 Tub/Shower Separate, Garden Tub
Master Bedroom Main Level 15X18 DownStairs
Bedroom 2 Main Level 11X13
Bedroom 3 Main Level 14X11
Bedroom 4 Main Level 13X11
Dining Room Main Level 10X13
Kitchen Main Level 15X19
Family Room Main Level 17X21
Interior
Heating Central, Zoned, 2 Units
Cooling One Central
Flooring Carpeting, Ceramic Tile, Vinyl
Heat Source Natural Gas
Exterior
Parking Features Three Car Garage, Attached, Side Entry
Pool None
Amenities Available None
Roof Type Composition
Private Pool N
Building
Faces West
Foundation Slab
Sewer Sewer System
Water Water System
Construction Status New
Schools
Elementary Schools Potranco
Middle Schools Medina Valley
High Schools Medina Valley
School District Medina Valley I.S.D.
Others
Acceptable Financing Conventional, FHA, VA, Cash
Listing Terms Conventional, FHA, VA, Cash
Read Less



